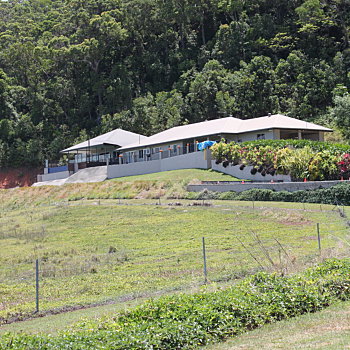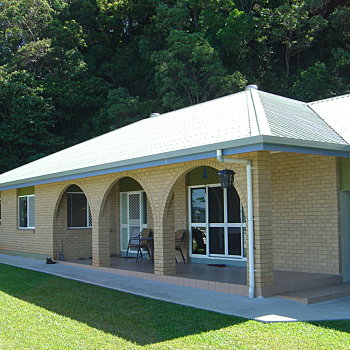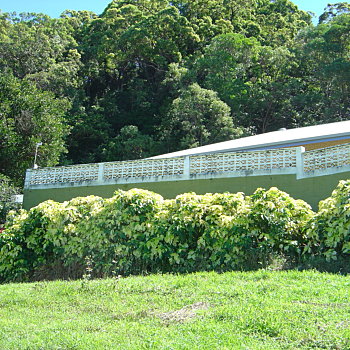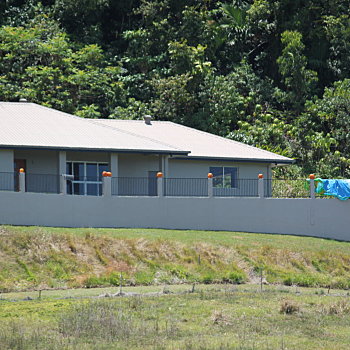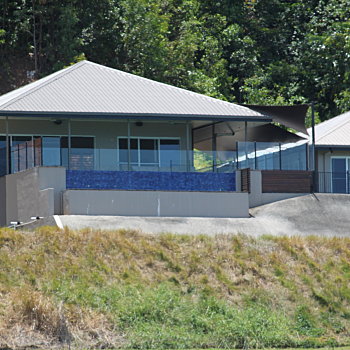Marano Residence, Rocky Point nr Mossman
House Renovations
The existing home was extended for the purpose of adding a master bedroom area and office. An additional and detached pavilion building with a garage/workshop was also designed with an entertainment room above, opening out to a swimming pool.
Our services for the project included design, structural and civil engineering, technical drafting and planning approvals. We were able to carry out this entire project ‘in-house’.
The land is situated on a hillside that overlooks the Coral Sea to the east with extensive views to the east and south. The land is an irregular shape. A flat area is situated around the existing home although generally slopes from the west to the east. An existing bank is situated to the rear of the home and a retaining wall is situated to the front of the home.
A development approval was granted. The Rural Planning Area Code and Natural Areas and Scenic Amenity Code required that the bulk and scale of a house is not visually obtrusive and does not compromise the visual amenity of the site and surrounding area.
The proposed main bedroom and office extension and addition of the entertainment room increased the gross floor area of the house although the design was viewed by council as an acceptable solution
The existing home site had old fruit trees planted on the hillside area to the south west of the house. The existing position of the house and proposed siting of the pavilion building benefits from panoramic views and prevailing breezes.
The proposed design incorporated earthworks and the new pavilion building level allowed the roof line of the new building to be positioned at a similar level to the existing house. The garage underneath the entertainment room is at a level below the existing home. The lower level of the pavilion building will not be visible from the main road.
The design solution incorporates the garage and entertainment room within the same building structure. The entertainment room opens out onto an open deck and swimming pool.
Positioning the entertainment room above the garage minimises site coverage. This alleviates the need for the construction of another separate building on the land for garage and workshop uses that may otherwise further disturb the visual amenity of the hillside.
The height of the old front retaining wall was greater than 2 metres and cracking. The earthworks decreased the overall height of the wall, brought about a lower grassed batter and a new road was formed to access the new shed.
The proposed extension and pavilion addition includes design features that enhance cross through ventilation and employ insulation materials. The pavilion incorporates outdoor living areas essential to healthy tropical living.

