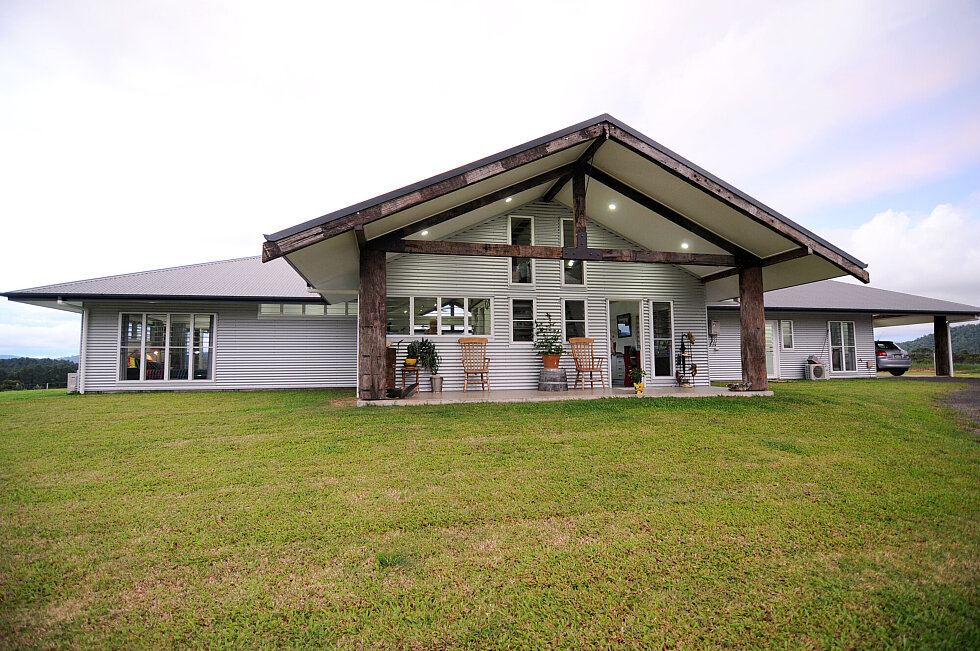Brazakka Residence
Key Facts
- Extensive use of passive design for shade and natural ventilation
- Sustainably sourced materials suitable for durability and low maintenance in the tropical climate
Project Data
Location: Myola, Kuranda, QLD, Australia
Year completed: 2011
OVERVIEW

The 10 star BERS energy efficient home's position on the land maximises airflow and cross ventilation. The placement of louvres throughout, along with an open plan living space captures cool breezes. Innovation by design includes a retractable clothes drying rack in the laundry, along with modern use of glass and polished concrete flooring throughout making this home an eclectic balance of history and modern day sustainable living.
PLANNING AND MANAGEMENT

SITE
The home is in the highlands behind Cairns approximately 500 metres above sea level. Myola is naturally air-conditioned for most of the year and free of coastal sea-side humidity. In the mean annual daily temperature is around a perfect 25 degrees Celsius.
The large rural land parcel was previously cleared of vegetation and there was no nearby obstruction to light and breeze. This allowed for optimal orientation of the home for effective passive design. The site was flat and supported slab on ground construction.
DESIGN

The home is low set slab on ground and primarily of steel framed construction. Recycled timber from the old Walsh River bridge is used for exposed posts, beams, trusses and fascia’s as an architectural feature.
The floor plan is ‘single room’ deep with a large open living area connecting to a large outdoor living area and three bedrooms. The outdoor living area is equivalent in size to the indoor living and dining area, perfect for enjoying the tropical climate. Connectivity is as much reliant on outdoor spaces as indoor spaces. Even the connecting outdoor covered walkway also has a wide eave protecting it from the weather.
The careful positioning of this open plan house maximises breezes and the inclusion of large door openings and louvres ensures that air-conditioning would not be required, especially in the highland climate that captures cool Tableland breezes.

The rural setting provides vast and beautiful views and each room has expansive clear glass doors and windows. By correctly orientating the house, placing the carport on the eastern elevation and using patio’s, outdoor covered walkways and 900mm eaves the glazing is mostly protected from direct sunlight and heat transfer.
The exterior wall cladding is zinc-alum custom orb and its reflective nature along with the light coloured steel roof sheeting ensures any heat is repelled and the material cools quickly of an evening.
There are polished concrete and tile floors throughout that would store cooler soil temperatures remaining cool during the day.
There is innovate design in the retractable clothes drying rack in the laundry.
MATERIALS

The steel used in the main frame of the house is fully recyclable.
The floors are mostly polished concrete with no additional finishes saving on the need for additional coverings.
Internal plasterboard linings have been coated with low VOC paints and as the colour is mostly white the use of any VOC tints is limited.
The external walls are Zinc-alum custom orb sheeting that is easy to maintain and does not require painting.
Windows and doors have timber frames and doors to bathrooms and wet areas have opaque louvres set into the door frames. The excellent natural ventilation of this area’s reducing moisture, condensation and mould.
ENERGY
This home was built to achieve a Building Energy Star Rating (BERS) 10-star energy efficiency accreditation.
The need to use air-conditioning was minimised by orientating the house to maximise cool breezes and cross ventilation through large openings and the use of light weight reflective materials also shielded from the sun.
As the design of the home is only one room deep with plenty of openings, there is plenty of natural day light and energy efficient night time lighting is used throughout the home.
An innovative, power saving feature in the laundry is the installation of a retractable clothes drying rack reducing the need to use a mechanical dryer.
WATER AND WASTE
Five rainwater tanks are in use: three 26,000 litre tanks and two 27,000 litre tanks. This ensures the house is self-sufficient even in a dry year.
PROJECT TEAM
Project manager/Architect/ designer: Driscoll Carvey Design & Interiors
Structural engineer: Colefax Rogers Consulting Engineers
Energy efficiency rating consultant: KW Grossman
Builder: Maxa Constructions



