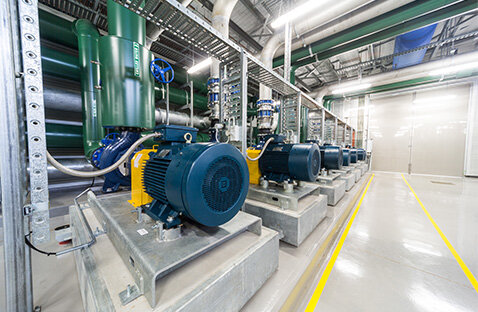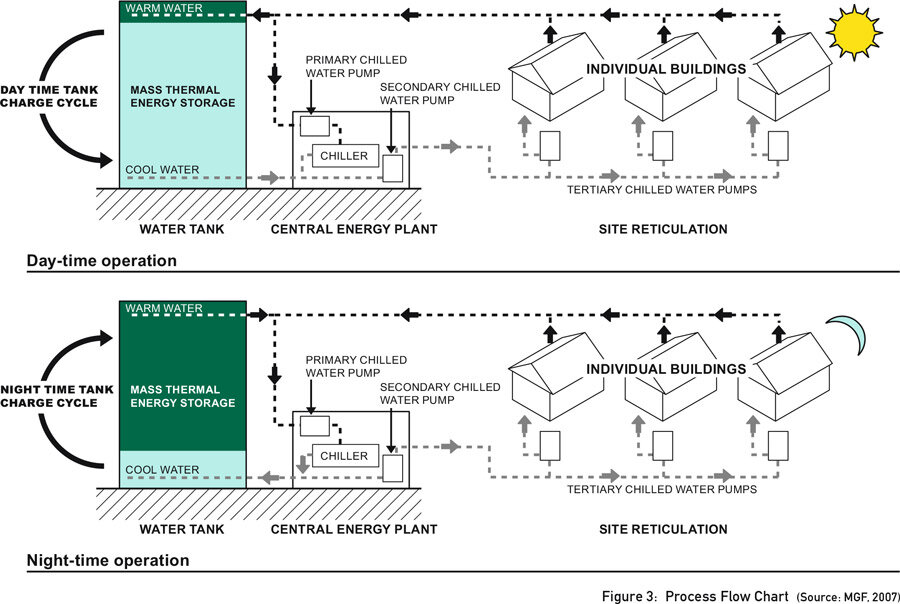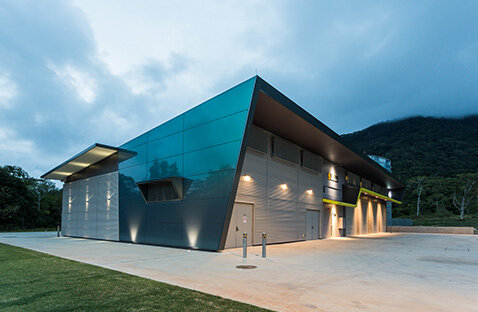District Cooling System with Large Scale Thermal Energy Water Storage
Key Facts
• A new Campus District Cooling system including a Central Energy Plant to house high efficiency chillers and cooling towers, and an adjacent Thermal Energy Storage System tank
• Control systems have been fine-tuned to achieve the lowest running cost on the new Ergon energy tariffs
Project Data
Location: James Cook University, Smithfield, Cairns, QLD Australia
Year Completed: 2012
Total gross floor area: Currently (2010) ≈ 25,000m2, Future ≈ 54,000m2
OVERVIEW
In 2009, the Cairns campus of James Cook University (JCU) represented a typical small to medium sized campus, comprising nine academic and service buildings with a total air conditioned floor area of approximately 25,000m2.
The Campus is situated in the coastal tropics and peak summer air conditioning loads are high with a year round requirement for cooling. Annual energy usage of air conditioning systems is therefore high and represents a significant part of the University’s operating costs.
From 2010 JCU planned to embark on a major expansion program for Cairns which would result in the construction of 10 new buildings over the next several years and effectively double the air conditioned floor area.
The aged chiller plant in the existing plantroom could not be upgraded without substantial capital cost as the plantroom and services were not capable of handling the larger chillers along with the higher power requirements and increased water flow. As it was not feasible to upgrade the chiller plantroom it was decided to future proof the campus by constructing a new Campus District Cooling system including a Central Energy Plant to house high efficiency chillers and cooling towers and an adjacent Thermal Energy Storage System tank.
PLANNING AND MANAGEMENT
The design team was sourced for leading industry knowledge in Central Energy Plants with Thermal Energy Storage utilising stratified chilled water storage.
The mechanical services Central Energy Plant solution dictated the form and function of the building to achieve optimum capital cost and system efficiency performance.
Since practical completion of the construction, the control systems have been fine-tuned by JCU personnel and consultants to achieve the lowest running cost on the new Ergon energy tariffs.
SITE
The site location was selected to position the tank at a higher elevation than the onsite buildings and to camouflage the large 9ML tank and building into the surround green scape.
DESIGN
The Central Energy Plant is the centralised plant for the district cooling. It contains the chillers, cooling towers, pumps and Thermal Energy (chilled water) Storage tank. It offers the benefits of high efficiency, a centralised plant, reduced maintenance, ease of expansion and technological upgrades as technology advances.
For large centralised plants such as this ‘redundancy’ or back-up systems are included in the system architecture, which allows for continuous supply in the event of a component failure.
Thermal Energy Storage makes use of periods of the day or night when the site demand for cooling is less than the average demand. During these times the central chilled water plant cools return water (15°C) back to chilled water (6°C). During times when the site demand exceeds the average demand (typically in the afternoon), the chilled water is drawn from the storage tank. From here, the pre-cooled water is then reticulated throughout the campus and delivered to air conditioning air handling units within each building. The installation of air-conditioning systems within the buildings themselves remains essentially the same as any conventional chilled water system, except that the chiller plant takes the form of one efficient centralised plant rather than numerous different cooling plants. The central energy plant can be up to 2.5 times more efficient than the aged smaller chiller plant.
MATERIALS
All materials were selected for a life span of 25 to 40 years.

ENERGY
The central energy plant operates at a system coefficient of performance (COP) between 5.5 and 7.5 compared with a conventional air cooled package plant at 2.8 to 3.1. A COP of 5 simply means every 1kW of electrical power is converted into 5kW of cooling. JCU’s central chiller plant consumes 50% less energy compared with an air cooled package plant.
In addition to the energy savings, the reduction in Site Power Demand provided further operating cost savings of 40% over traditional systems.
WATER AND WASTE
Water efficiency was a critical driver on the project with provision for recycled water reticulated around the site for building use and make up water to the cooling towers. Mains water is currently used for these functions until recycled water is available from the CRC.
The cooling towers also include side stream filtration to reduce the water dissolvable solid content and quantity of makeup water.
OWNERS/USERS STATEMENT
At James Cook University, we believe that social, environmental and economic sustainability must be embedded in our daily practices and integrated in everything we do. Sustainable development comes from respect for our natural and social contexts, and from the knowledge that we will be judged by future generations according to our success in realising our sustainability goals.
This facility demonstrates our proven commitment to sustainability through several external awards, including:
• The 2012 Green Gown Awards Australasia for Carbon Reduction
• The 2012 Clean Energy Innovation Award at the Premier’s Sustainability Awards
• The 2011 TEFMA Innovation Award
• The 2010 Australian Business Award for Environmental Sustainability
JCU is proud to showcase and show off this complex and exciting facility to internal and external visitors, it forms part of the student experience with tours being presented to engineering students, practising engineers registered through Engineers Australia, State science teachers, environmental groups and other interested parties.
PROJECT TEAM
Base building architect/ designer: Clarke and Prince Pty Ltd
Services engineer (mechanical electrical, hydraulic, fire):
Mechanical Engineers: McClintock Engineering Group
Electrical Engineer: Project Services
Hydraulic Engineer: H20 Consultants
Project manager: Project Serivces, Townsville
ESD consultant: McClintock Engineering Group
Other consultants: RPS Group (Landscape Architects)





